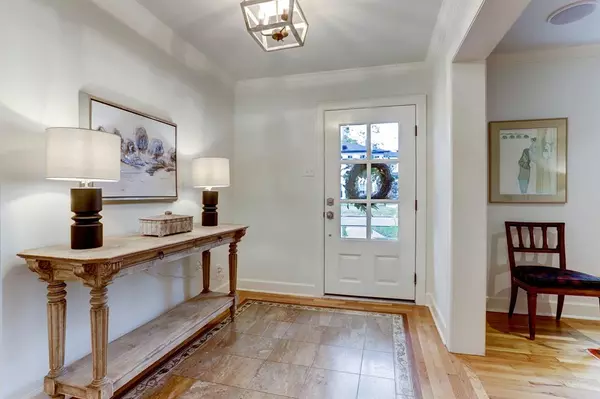For more information regarding the value of a property, please contact us for a free consultation.
Key Details
Property Type Single Family Home
Listing Status Sold
Purchase Type For Sale
Square Footage 3,047 sqft
Price per Sqft $352
Subdivision Rustling Pines
MLS Listing ID 88444982
Sold Date 04/14/23
Style Traditional
Bedrooms 4
Full Baths 2
Half Baths 1
HOA Fees $48/ann
HOA Y/N 1
Year Built 1961
Annual Tax Amount $19,192
Tax Year 2022
Lot Size 0.263 Acres
Acres 0.2627
Property Description
Great opportunity- Come see this beautiful traditional home located in in highly desired Rustling Pines This 4 BDR /2.5 BATH house boasts beautiful Pella double hung windows, hardwood floors. Kitchen floor plan is open concept and connects to family room with focal point being the custom-built lighted glass front cabinets anchoring the quartz fireplace surround. Custom dry bar with wine refrigerator joins the family room and dining room for seamless entertaining. Second floor hosts primary suite with updated bath, 3 large secondary bedrooms/walk in closets. One of the bedrooms currently used as a game room. The outdoor space is peaceful with mature trees, great for gatherings. Convenient proximity to Beltway 8, I-10, Energy Corridor, City Center, and within walking distance to popular Terry Hershey park! Zoned to highly acclaimed SBISD schools (Rummel Creel Elementary, Mmorial Middle, Stratford High School).
Location
State TX
County Harris
Area Memorial West
Rooms
Bedroom Description All Bedrooms Up
Other Rooms Breakfast Room, Family Room, Formal Dining, Gameroom Up, Home Office/Study, Utility Room in House
Master Bathroom Half Bath, Primary Bath: Shower Only, Secondary Bath(s): Double Sinks, Secondary Bath(s): Tub/Shower Combo
Den/Bedroom Plus 4
Kitchen Kitchen open to Family Room, Pantry
Interior
Interior Features Dry Bar
Heating Central Gas
Cooling Central Electric
Flooring Brick, Carpet, Wood
Fireplaces Number 1
Fireplaces Type Gas Connections
Exterior
Exterior Feature Sprinkler System
Parking Features Detached Garage
Garage Spaces 2.0
Garage Description Auto Garage Door Opener, Double-Wide Driveway
Roof Type Composition
Private Pool No
Building
Lot Description Subdivision Lot
Faces East
Story 2
Foundation Slab
Lot Size Range 0 Up To 1/4 Acre
Sewer Public Sewer
Water Public Water
Structure Type Brick,Other
New Construction No
Schools
Elementary Schools Rummel Creek Elementary School
Middle Schools Memorial Middle School (Spring Branch)
High Schools Stratford High School (Spring Branch)
School District 49 - Spring Branch
Others
Senior Community No
Restrictions Deed Restrictions
Tax ID 093-182-000-0017
Tax Rate 2.3379
Disclosures Sellers Disclosure
Special Listing Condition Sellers Disclosure
Read Less Info
Want to know what your home might be worth? Contact us for a FREE valuation!

Our team is ready to help you sell your home for the highest possible price ASAP

Bought with Greenwood King Properties - Voss Office



